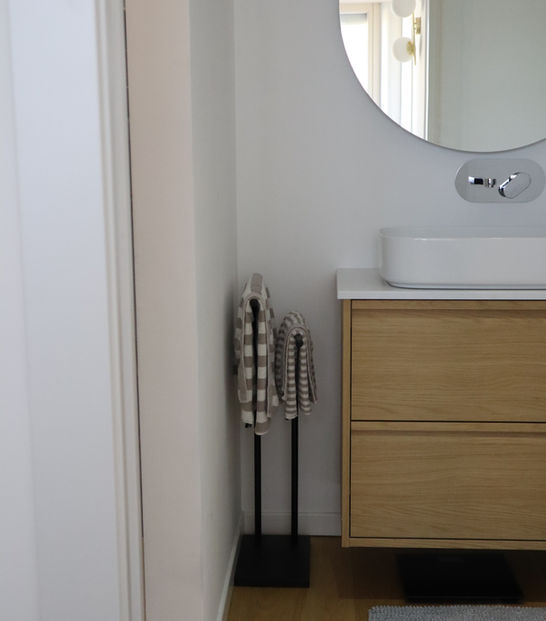Ritorno alle radici
Location Milan, IT
Type Apartment Renovation and Interior Design
Area approx. 150 sqm
Status Completed

Construction Company Edilservizi Fumagalli
Custom-made furniture Davide Borali
Photographer arch. Lorenzo Magnifichi
In a 1950s building, on a quiet street not far from Città Studi, this apartment with an unusual floor plan —dominated by a long hallway bordering the adjacent building—immediately captivated its new owners with its retro charm, but it also posed a major design challenge due to the strong presence of this architectural element.

The project began with a significant simplification of the spaces, which still had to take into account this passage and connection space that could not be restructured into different rooms.
Thus, the attempt was made to convert it into the defining feature of the entire project.
It now distributes all the spaces of the apartment fluidly, restoring to the corridor its former character — forgotten but far from superfluous — as a space of connection and introduction to family life.
It is now a bright and colorful space that is a pleasure to walk through, unified by the use of simple, linear boiserie that became the recurring design element throughout the space. These are adapted in various sizes and shapes to fit the rooms and are highlighted by a dual-tone color scheme that runs along the hallway walls.
The project involved the spatial reconfiguration of the entire apartment, which had remained unchanged in terms of materials and proportions since the years of its construction.
The demolitions and the new planning of the spaces have the aim of making the light coming from the windows on a single side of the apartment perceptible right from the entrance with the main objective of "opening" the space and visually expanding it.
At the same time, despite operating on a small surface area, essential functions and spaces such as a second bathroom and a laundry area have been added.
The kitchen, although opening directly into the living room through a large sliding door that allows natural light to flow freely into the living space when open, was conceived as a classic, spacious area suitable for socializing, thanks to the presence of a dining table.
Unfortunately, some structural issues did not allow for the restoration of the original flooring, but the project still managed to re-establish a connection with the building’s original character and its late-50s era, through the careful use of colors, materials, finishes, accessories, and furniture.
The owners’ large collection of vintage furnishings from various eras—including stunning original Danish Louis Poulsen lamps that illuminate the two dining areas, and many small furniture pieces that fit perfectly into the new spaces—further helped define the calm and refined atmosphere.

The corridor space is now configured as a true architectural element within the apartment — a backbone that is no longer a dark, purely transitional area, but has become an organizational axis and the very heart of the project.















