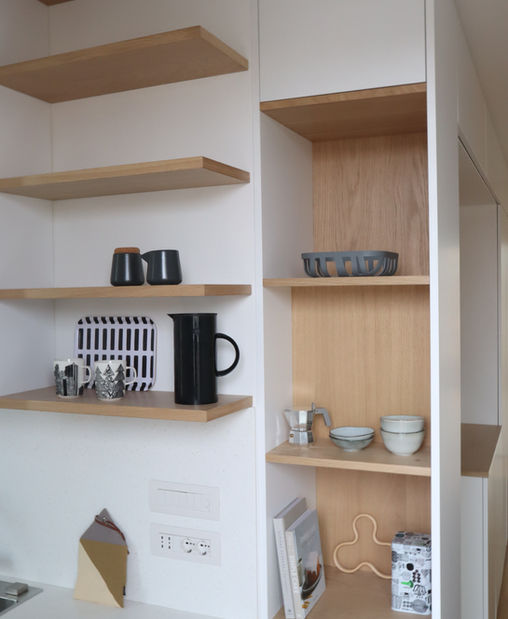Trait d'Union
Location Milan, IT
Type Apartment Renovation and Interior Design
Area approx. 150 sqm
Status Completed

Construction Company Edilservizi Fumagalli
Custom-made furniture Andrea Quintavalla
Photographer arch. Tommaso Meraviglia

In un edificio anni ʻ60, nella vivace zona di Città Studi, questo piccolo appartamento, già abitato per anni da una giovane famiglia, viene completamente ridisegnato e ristrutturato per le nuove esigenze dei suoi abitanti. Gli spazi sono stati ripensati per organizzare tutta la zona giorno in modo che risultasse più fluida e aperta sul grande terrazzo pieno di verde, vissuto da tutta la famiglia per molti mesi dell’anno. La zona giorno é stata riproporzionata e ora lʼappartamento gode di una netta divisione tra zona giorno e zona notte: la cesura tra le due é chiaramente segnalata da una porta in legno di rovere di ampie dimensioni che scorre allʼinterno della parete.
The kitchen has been relocated near the large, greenery-filled terrace — a true living space of the apartment, enjoyed and lived in for many months of the year. The space is narrow and long, bounded on both long sides by two non-modifiable walls: the perimeter wall and the stairwell boundary wall. For this reason, the entire functional area of the kitchen has been concentrated along these sides. A niche housing the fridge column and pantry acts as a divider from the living room: there are no doors, allowing light to flow freely and people to move comfortably between indoors and outdoors.
The custom-designed and made furnishings, having to respond on the one hand to a precise request for large storage space and on the other to deal with limited space, were designed as simple volumes integrated into the spaces, almost to disappear and all lacquered in white with small oak inserts.
Furthermore, an attempt was made to create small architectures that characterize the spaces and connect the various living functions. For example, the living area is dominated by a wall of containers, partly closed and partly open, which enters the kitchen space overlooking the large terrace and transforms into a real kitchen; in the master bedroom, however, the large wardrobe, embracing the entrance door, hides various types of storage and finally in the little girl's bedroom the little space available was resolved with a raised bed structure that becomes a castle and playground.

In this now contemporary and minimal space, some Scandinavian-made furnishings and lighting elements stand out.
Natural light now flows freely into this easy-to-live-in family home.










