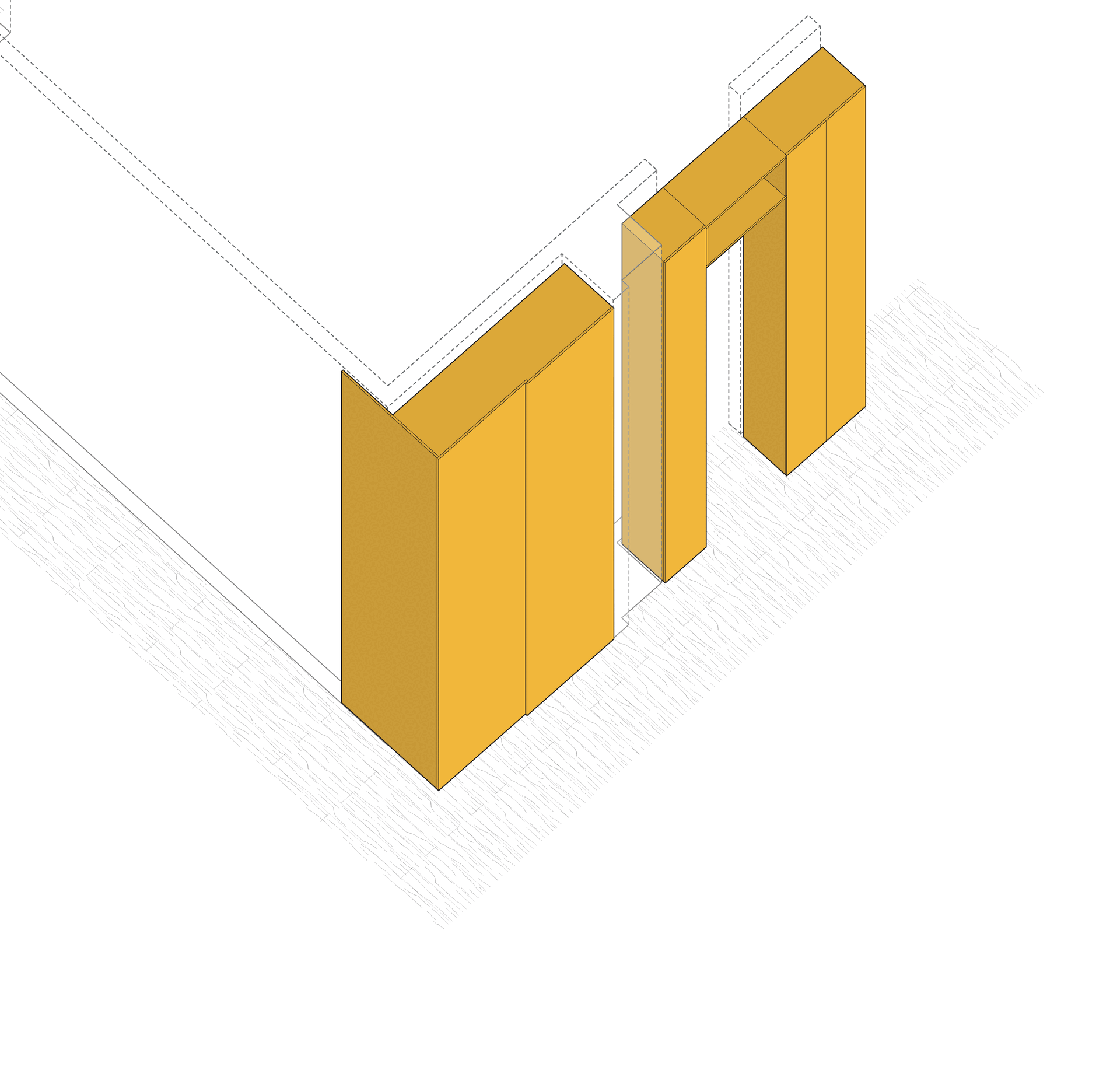Micro-Architectures
Creating micro-architectures within an interior design project means designing and creating small structures or interventions that define specific and functional spaces within a larger environment.
These interventions can mainly concern the creation of furnishing elements that act as dividers or containers, or even innovative solutions to optimize the use of spaces, such as wall bookcases, modular structures or even just chromatic solutions that however have the same purpose of characterizing an environment by providing it with a more complex structure.
The goal is to solve practical and stylistic needs, always maintaining coherence with the entire project, enhancing the environment without altering its overall harmony. Micro architectures are therefore creative solutions that play a fundamental role in the optimization and customization of interior spaces.

Scatola a Sorpresa
An oak volume, which discreetly emerges inside a room, presents itself as a "closed box", a monolith in oak wood with a warm and enveloping texture that hides a small service bathroom. This bathroom, organized with shelves and niches, offers a functional and welcoming corner, where wood blends with color and light.
Although already complete in its function, the project foresees that in the future this volume
evolve with the addition of a storage wardrobe and a structure with bunk beds, increasing the versatility of the room.
The "box" thus becomes an architectural element that combines aesthetics and functionality, revealing its
a surprise only to those who explore it and those who get close enough to discover it, optimising the space and letting the wood and light be the interpreters of this revelation.
Trait d'Union
In this small apartment, to avoid overloading the space with overly invasive furnishings, an elegant and functional solution was adopted: an L-shaped structure that extends along two walls.
This structure starts from the wall where the entrance door opens, hosting a wardrobe and various spaces dedicated to the storage of shoes and other objects.
Continuing seamlessly, the structure extends into the kitchen area, transforming into the actual operational area.
The squared and minimal lines of this volume, enriched by oak wood details, give it a clean and contemporary look. The choice of such a sober and linear design allows to maximize the storage space without weighing down the environment. Indeed, thanks to its continuity and harmony, the structure gives the apartment a sense of cohesion, flowing through the spaces without obvious interruptions.


Linea Viva
Imagine a series of containers designed as a path that winds along a corridor, in a fluid play of shapes and materials. These containers, arranged in sequence, offer functional solutions that define the path without interrupting the visual flow. Their modularity and oak finish help create a warm and welcoming, yet essential atmosphere.
At the end of the corridor, the oak wood panel extends to enter the living room. This element is not just an aesthetic detail, but a real architectural "backbone" that crosses the spaces, acting as a connection point between the sleeping area and the living area. The panel, with its continuity and texture, transforms the border between the two environments, giving life to a visual and spatial connection that harmonizes the two areas.
Ritorno alle radici
The space of a long, dark corridor is transformed—through a new layout, careful choice of details, finishes, and colors—into a vibrant environment that restores identity to the home.
Thanks to its generous dimensions, it also brings unity and cohesion to all the rooms and transitional spaces it connects, becoming a defining feature of the entire apartment.

I 2 portali

Two small pre-existing architectural elements, now enhanced and brought to the forefront through the use of color, define the two areas of the living space. They become central features of a delicate and respectful project that engages in dialogue with the past and the original character of the home.
